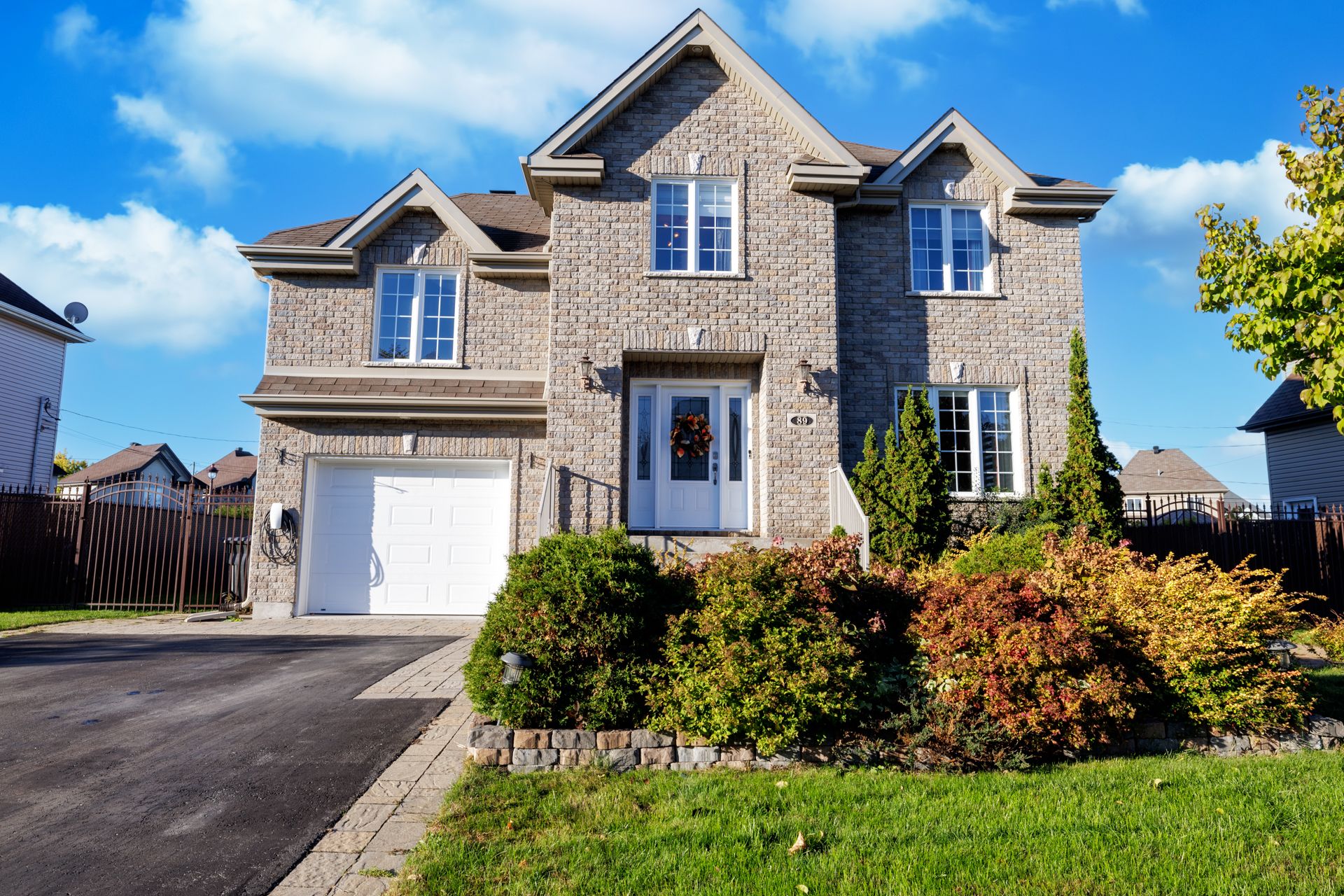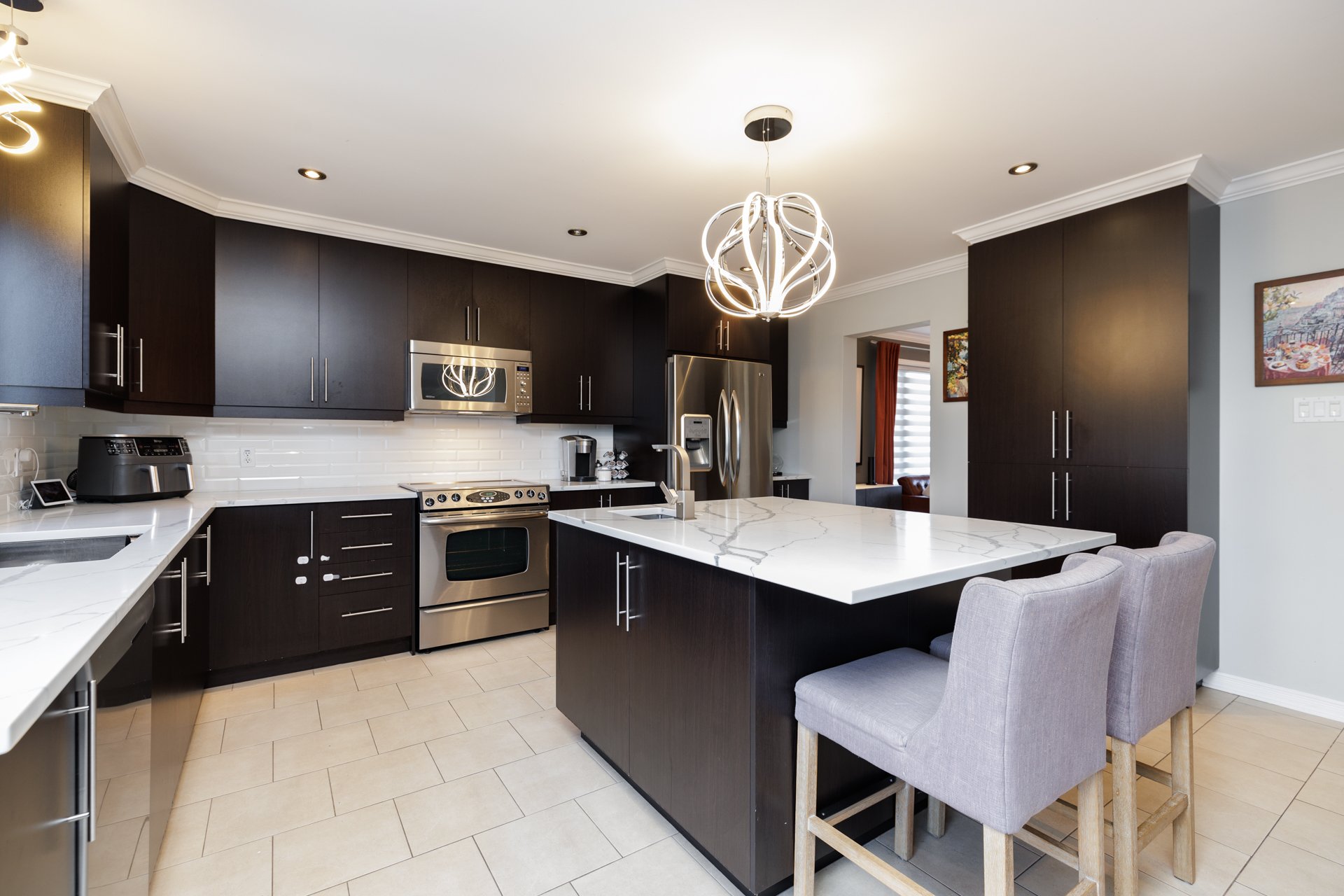89 Rue du Ruisselet, Vaudreuil-Dorion, QC J7V0L3 $865,000

Frontage

Kitchen

Kitchen

Hallway

Living room

Living room

Living room

Dining room

Dining room
|
|
Sold
Description
Beautifully updated 4-bedroom 2+2 bathroom home situated in a sought-after neighbourhood in Vaudreuil-Dorion. This fantastic home offers comfort, elegance and convenience. It features a big kitchen and open concept living room, formal dining room, main floor laundry, gorgeous hardwood floors, spacious primary bedroom with ensuite bathroom, finished basement with soundproof game room and private office, and a nice backyard with above-ground pool, hot tub and children's play structure. Close to shopping, restaurants, transportation, schools, parks, bicycle paths.
Welcome to your dream home! With a layout that's perfect
for family living and lots of thoughtful updates, the only
thing this home is missing is you.
MAIN LEVEL:
- large foyer with double coat closet
- formal dining room currently being used as living room,
with beautiful wood floors, directional pot lights
- huge kitchen with centre island, ceiling height cabinets,
beautifully illuminated by modern pendant lights, quartz
countertops, appliances included
- family room adjoining the kitchen, with propane fireplace
for ambience
- powder room with laundry, storage, vessel sink, new
vanity and backsplash
- Nice backyard with gazebo, above ground pool, hot tub,
children's play structure - perfect for family gatherings
and celebrations
SECOND LEVEL:
- wood floors throughout
- spacious primary bedroom with double doors, large
walk-through closet, and ensuite bathroom with double
vanity, glass shower, deep jetted tub
- 3 additional bedrooms, each with double closets
- well-appointed hall bathroom with lots of storage space
BASEMENT:
- finished basement
- soundproofed (great for gaming!)
- family room with bar, accent wall and powder room
- private office
- storage
Very close to the new Vaudreuil hospital.
for family living and lots of thoughtful updates, the only
thing this home is missing is you.
MAIN LEVEL:
- large foyer with double coat closet
- formal dining room currently being used as living room,
with beautiful wood floors, directional pot lights
- huge kitchen with centre island, ceiling height cabinets,
beautifully illuminated by modern pendant lights, quartz
countertops, appliances included
- family room adjoining the kitchen, with propane fireplace
for ambience
- powder room with laundry, storage, vessel sink, new
vanity and backsplash
- Nice backyard with gazebo, above ground pool, hot tub,
children's play structure - perfect for family gatherings
and celebrations
SECOND LEVEL:
- wood floors throughout
- spacious primary bedroom with double doors, large
walk-through closet, and ensuite bathroom with double
vanity, glass shower, deep jetted tub
- 3 additional bedrooms, each with double closets
- well-appointed hall bathroom with lots of storage space
BASEMENT:
- finished basement
- soundproofed (great for gaming!)
- family room with bar, accent wall and powder room
- private office
- storage
Very close to the new Vaudreuil hospital.
Inclusions: Fridge, stove, dishwasher, microwave fan. Light fixtures. Blinds, curtains and rods. Basement tv and wall support. Exterior playset, pool, pool accessories, jaccuzi, 2 outdoor gazebos.Tesla charger.
Exclusions : Washer and dryer. All TVs and TV racks except for the ones in the basement living room. All personal belongings not stipulated in the inclusions.
| BUILDING | |
|---|---|
| Type | Two or more storey |
| Style | Detached |
| Dimensions | 9.89x11.6 M |
| Lot Size | 7830 PC |
| EXPENSES | |
|---|---|
| Energy cost | $ 5390 / year |
| Municipal Taxes (2024) | $ 5089 / year |
| School taxes (2024) | $ 525 / year |
|
ROOM DETAILS |
|||
|---|---|---|---|
| Room | Dimensions | Level | Flooring |
| Hallway | 4.11 x 8.11 P | Ground Floor | Tiles |
| Dining room | 12.5 x 7.2 P | Ground Floor | Wood |
| Kitchen | 15.5 x 12.8 P | Ground Floor | Tiles |
| Living room | 16.7 x 12 P | Ground Floor | Wood |
| Family room | 12 x 16 P | Ground Floor | Wood |
| Washroom | 7.8 x 5.1 P | Ground Floor | Tiles |
| Primary bedroom | 16.8 x 16.1 P | 2nd Floor | Wood |
| Bathroom | 12.11 x 8.2 P | 2nd Floor | Tiles |
| Bedroom | 10.10 x 12.3 P | 2nd Floor | Wood |
| Bedroom | 13.11 x 11.3 P | 2nd Floor | Wood |
| Bedroom | 18.1 x 12.4 P | 2nd Floor | Wood |
| Bathroom | 4.11 x 10.6 P | 2nd Floor | Tiles |
| Other | 2.7 x 4.3 P | Basement | Floating floor |
| Home office | 10.11 x 19.3 P | Basement | Floating floor |
| Playroom | 31.5 x 15.7 P | Basement | Floating floor |
| Washroom | 9.8 x 6.4 P | Basement | Tiles |
| Other | 4.10 x 7.11 P | Basement | |
|
CHARACTERISTICS |
|
|---|---|
| Landscaping | Fenced |
| Heating system | Air circulation |
| Water supply | Municipality |
| Heating energy | Electricity |
| Windows | PVC |
| Foundation | Poured concrete |
| Hearth stove | Other |
| Garage | Attached |
| Pool | Above-ground |
| Proximity | Highway, Elementary school, High school, Public transport, Bicycle path, Daycare centre |
| Bathroom / Washroom | Adjoining to primary bedroom |
| Basement | Finished basement |
| Parking | Garage |
| Sewage system | Municipal sewer |
| Roofing | Asphalt shingles |
| Topography | Flat |
| Zoning | Residential |
| Equipment available | Ventilation system, Central air conditioning |
| Driveway | Asphalt |